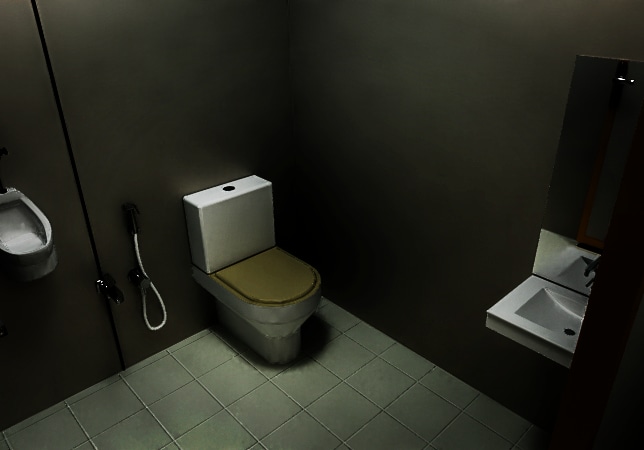
We offer wide range of bunk house toilet in custom design as per customer requirement. bunk house toilet manufacture in FRP, PVC, GI, Steel and Insulated panel material. Application area of product are construction site, road infrastructure project, function, Event, Labour Colony, Executive colony, CSR activity, municipality, etc.
| S.No. | Features | Detail |
| 1 | Size (W x D x H) in Ft. | As per client requiment |
| 2 | Wall thickness | 50-58 mm |
| 3 | Bottom Frame | 100 mm x 50 mm |
| 4 | Stiffener Bottom | 75mm x 40 mm |
| 5 | Insulation glasswool density | 16 kg/cum |
| 6 | Bottom flooring | 18 mm |
| 7 | Side wall stiffener | Specially fabricated corrugated sheet 1mm/18 SWG |
| 8 | Panelling Outside | CRC GI Sheet-1 mm thick |
| 9 | Internal wall panelling | 4mm backlite sheet |
| 10 | Roof outside | CRC Sheet 1 mm |
| 11 | False ceiling | 4 mm prelaminated sheet |
| 12 | Ventilation System | Crompton Gear Exhaust Fan [6 inch] |
| 13 | Water Tank | 500 liter triple layer hdpe |
| 14 | Piping Work | UPVC & PVC Piping Work |
| 15 | Bottom flooring | 18 mm cement bonded sheet |
| 16 | Door | 1 mm GI corrugated sheet with glass wool, door handling and bulk head |
| 17 | Insulation | Glass Wool Density 32 kg/m3, side wall-50 mm, ceiling-50 mm |
| 18 | Wiring | All wiring will be concealed type and pvc insulated copper wire polycab |
| 19 | Electric material | All material fittings in the portable toilet shall be 220-240 V, AC 50 HZ, and switch socket light point; Earthing point provided |
| 20 | Painting | Phosphate and primer coating and two coat of epoxy |
| 21 | Legs | 5 inch |
| 22 | Hook | Hooks for cabin shifting |
| 23 | MCB | 1 Nos |
| 24 | WC | Western; ceramic; sanitation make |
| 25 | Louvers | 1 nos |
| 26 | Flush tank | 15 liter; HDPE; sanitation make |
| 27 | Jet spray | 1nos |
| 28 | Wash basin | 1 nos |
| 29 | mirror | 1 nos |
| 30 | Two in one bibcok | 1 nos |
| 31 | MS Door | 1 Set |
| 32 | Septic tank | 500 Liter to 10000 Liter |
