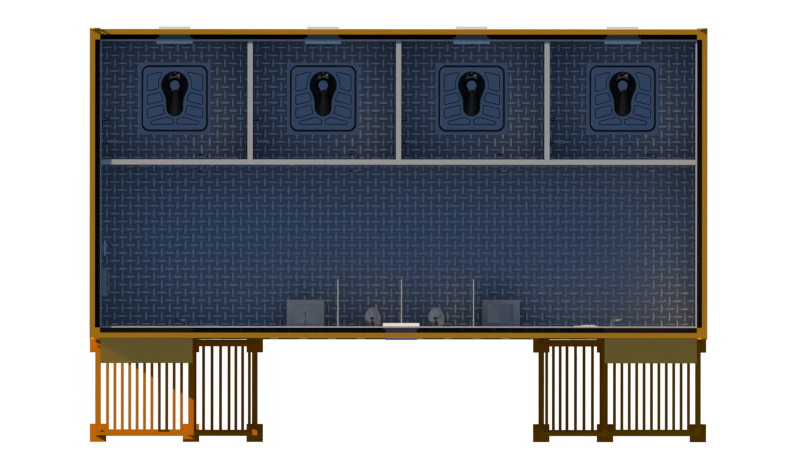
| Sr. No. | Feature | Detail |
| 1 | Size | 200 Sq.ft |
| 2 | Construction of Material | Steel: Load Bearing Member: IS 4923 or Equivalent Side End Walls: MS: IS 1079 or IS 513 or Equivalent Roof: IS 1079 or IS 513 or Equivalent Floor: IS 6307 or Equivalent Water Storage Tank: IS 12701 or Equivalent Sanitaryware: IS 2556 or Equivalent Sewage Collection Tank: IS 14399 or Equivalent Paint: IS 14209 or Equivalent |
| 3 | Welding | The shell of the structural cabin is of all weld construction. All the external welding will be continuously uniform and full of penetration. |
| 4 | Shell | The outer shell of the structural cabin will be manufactured with an M. S. sheet equivalent to IS 1079 or IS 513 or Equivalent. The main load-bearing member such as posts, base, members, bottom side rail, top side rail & header is press-formed profiles of appropriate geometry. |
| 5 | Side and End Walls | External walls are vertically corrugated 1.6 mm thick ms steel sheet equivalent to IS 1079 or IS 513 or Equivalent. The Corrugated Panel is continuously butt-welded to form the entire sidewall and the assembled side wall is continuously welded to the peripheral frame members. The side and end walls will also provide cutouts for windows /doors. All the cut out after fixing the equivalent will be weather tight and proper channeling will be provided for the window opening. |
| 6 | Roof [self-draining type] | The roof of the shell will be manufactured from a 1.6 mm plain MS Sheet. |
| 7 | Surface Pretreatment | The dust and dirt are removed by blowing dry and clean oil-free compressed air |
| 8 | Painting | Primer Coat: Zinc Rich Epoxy Primer Intermediate Coat: Epoxy Polyamide 60 microns. Top Coat: Chlorinated rubber paint 50 microns / bituminous paint |
| 9 | Flooring Systems | 18 mm thick cement-bonded sheet will be laid on top and secured by self-tapping screws to the base members. Vitrified tiles/Aluminum Chequered Plate/Vinyl Flooring will be fixed on a cement sheet. |
| 10 | Insulation | Structural cabins will be insulated on sides, end walls with 50 mm thick glass wool, and the roof with 75 mm thick glass wool. |
| 11 | Inner Paneling | The interiors would be aesthetically finished so as to give a pleasing appearance with high-quality workmanship. All joints as well as vertical and horizontal corners shall be neat and smoothly finished. The inside panel of sides, end walls & roof will consist of a 4.0 mm thick Bakelite Sheet/ Aluminum Composite Panel. Joints will be covered with anodized aluminum strips. False ceiling with approved ceiling sheet will be provided. |
| 12 | Electrical | All wiring shall be concealed type inside the paneling and shall be of PVC insulated copper wire of ISI quality in PVC/Reinforced Steel Flexible Tubing/Conduits of ISI grade. All the electrical fittings come with standard make such as Switches, Sockets, Fan, LED Lights, etc. Provision of Electronic items such as Display, AC, Geyser and other electrical item provided |
| 13 | Windows & Ventilator | Window & Ventilator would be of Standard Size with all the necessary Accessories |
| 14 | Plumbing & Toilet Fixtures | In the washroom, the container comes complete with all internal pipelines of CPVC or UPVC Along with Toilet fixtures Such as WC, Washbasin, Faucet, wheelchair, disabled WC, bath stand, grab bar, dispenser, Urinal, etc. |
| 15 | Water Storage | Provision of the overhead tank provided on the restroom toilet container |
| 16 | Sewage Collection | Provision of Sewage Collection /Drainage Line Provided. Septic tank/Biodigestert tank is available at extra cost. |
| 17 | Stair/Platform | Portable stair with the platform provided if required which is equivalent to IS 4924 or equivalent with following the construction site safety rule equivalent to 7293 |
| 18 | Weather Proofing | All the joints and sections weatherproofed by watertight silicone sealant and Rubber |



