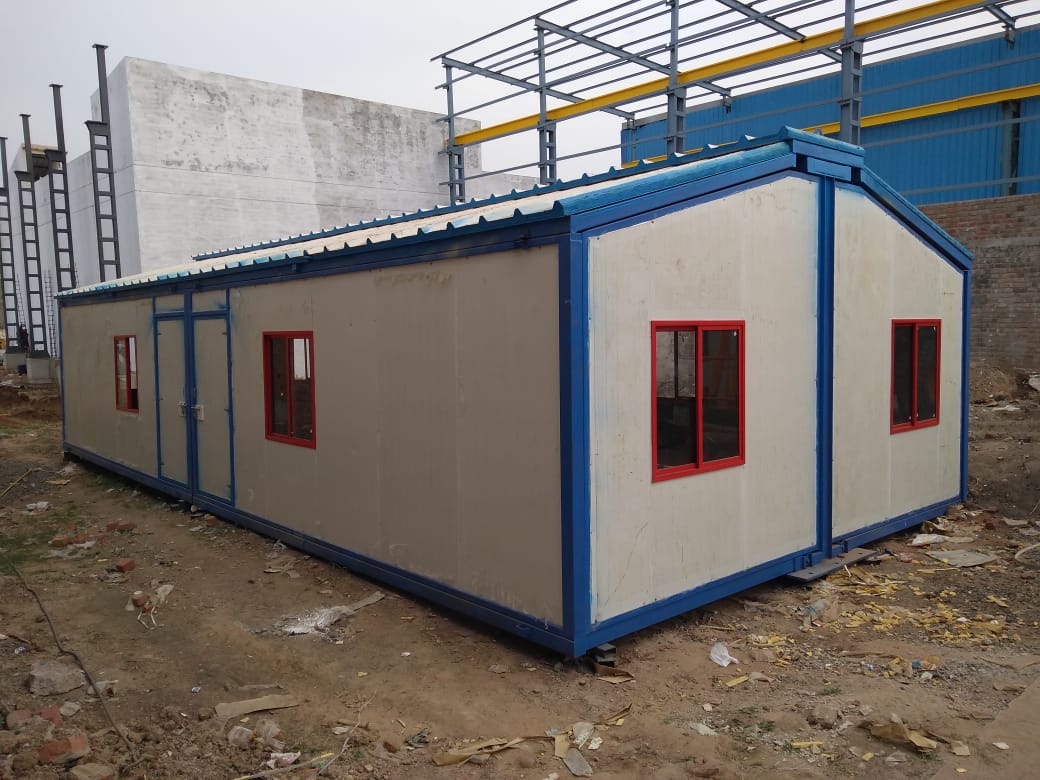
Mechwat is a leading manufacturer of Prefab Rest Shelter, Labor Colony, Staff Guesthouse in the sandwich panel, and steel material. Application area of prefab rest shelter is Mines Sector, Construction Area, Power Project, Road Project, Transmission Project, etc.
| S.No. | Features | Detail |
| 1 | Size | [LxWxH] : 40 ft x 16 ft x 8.5 ft. |
| 2 | Wall Panels | The Prefabricated Wall shall be constructed of 50MM thick PUF insulated panels having 40+2 Kg/m3 density lined with PPGI sheet both side. The pre-coated sheet shall be of minimum 240mpa steel grade confirming IS 14246: 1995 and shall have zinc coating of minimum 120gsm as per IS 277: 1992, 5-7 microns epoxy primer on both side of the site and polyester top coat 15-18 micron. T he PPGI sheet shall have plastic protective guard film of minimum 25 microns to avoid scratches during transportation. These panels shall have tongue & groove joinery system along with cam lock. |
| 3 | Roof Panels | Th e Prefabricated Roof shall be constructed of 50MM thick PUF insulated panels having 40+2 Kg/m3 density lined with PPGI sheet both side + 5 mm ACP Sheet on Ceiling Work. The pre-coated sheet shall be of minimum 240mpa steel grade confirming IS 14246:1995 and shall have zinc coating of minimum 120gsm as per IS 277: 1992, 5-7 microns epoxy primer on both side of the site and polyester top coat 15-18 micron. The PPGI sheet shall have plastic protective guard film of minimum 25 microns to avoid scratches during transportation. These panels shall have overlap joinery system. |
| 4 | Windows | Aluminum windows 2.5’ feet x 4’ feet minimum, sliding type will be provided made of Aluminum Profile section, 4 mm thick clear vision glasses. All windows/doors to have external weather shed. |
| 5 | Door | Single Leaf Door [ 900 mm x 2100 mm] will be made up of 50mm thick PUF insulation with Pre-coated GI sheet outside and inside of door with glass and necessary hinges, Mortise locks, door closer, etc will be provided. 6 No’ s of door will be provided for toilet of size of 750X2100mm with AL-drop locking system. |
| 6 | Flooring Systems | On the bottom frame, 18 mm thick composite cement sheet will be fixed by means of self-tapping screw. 1.2 mm thick Aluminum Chequered plate will be fixed on the cement sheet. For Ablution/Sanitation Block, On the cement sheet, Anti Slippery Ceramic Tiles/3 mm Aluminum Chequered Plate will be fitted with proper drainage arrangement. |
| 7 | Hardware & Accessories | The room shall be provided with U Channel, Internal and external flashing, Silicon Sealants, Rivets, Nuts, Bolts, etc. |
| 8 | MS Structure | Structural Framework: Mild steel build up section for beam, columns and staircase. It can be made of RHS/ SHS/HSS or in combination can be used to raise the structure. 3MM MS Pressed section made up as per size of puf panel and main outer structure made of 3 mm x100 mm Sq. pipe |
| 9 | Electrical System | The Bunk Houses will be provided with electrical wiring suitable for 250 volt, 50 HZ single phase AC power supply. Bulk head and tube lights will be provided as required. Suitable copper cables will be used for lighting circuits. The cables used will be of 1.5 sq. mm. and 2.5 sq. mm. cables for lighting circuits. ISI mark and concealed in PVC conduits insulated copper wire will be used for wiring to be done in PVC conduit with small size distribution board with MCB protection and to separate with main supply. Light fittings included LED lights, ceiling fans as per electrical plan will be provided. Internal switchboard and Pre-wiring for air conditioners will be provided. Electrical Wiring and Fittings will be done as per your Country’s Standard. |
| 10 | Painting | All components will be primed. Quoted with zinc chromate, primer. The external surfaces will be initially prime with Epoxy primer. And finally, Fine quality decorative Epoxy or PU paint will be applied in final stage- |
| 11 | Hooks & Legs | 8 Hooks on top of the cabin & 8 nos foundation plate provided to mount on ground |
| 12 | Rest Room Detail | Size : 30ftx 10ft x 8.5ft [LxWxH]
Door : 2 Nos Ladder : 2 Nos Benches : 70ft x 2ft ; Manufacture from 50 mm sq. pipe ,50 mm x 25 mm pipe and 18 mm Plywood. Window : 6 Nos ; 3ft x 4ft Ceiling fan : 3 nos LED Light : 3 Nos |
| 13 | Washroom Detail | Size : 10 ft x 10ft x 8.5ft [LxWxH]
IWC : 1nos ; SS304 WC : 1nos ; Ceramic Urinal : 3nos ; Ceramic Washbasin : 1 nos Mirror : 1 nos ; 450 mm x 600 mm Bib Cock : 3 Nos ; CP Angle Cock : 4 Nos ; CP Flush Valve : 1 nos; CP Health Faucet : 1 nos; CP Exhaust fan : 3 nos ; 250 mm |
